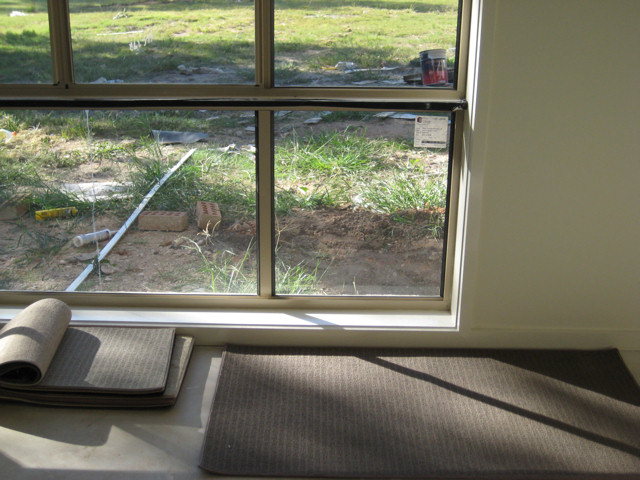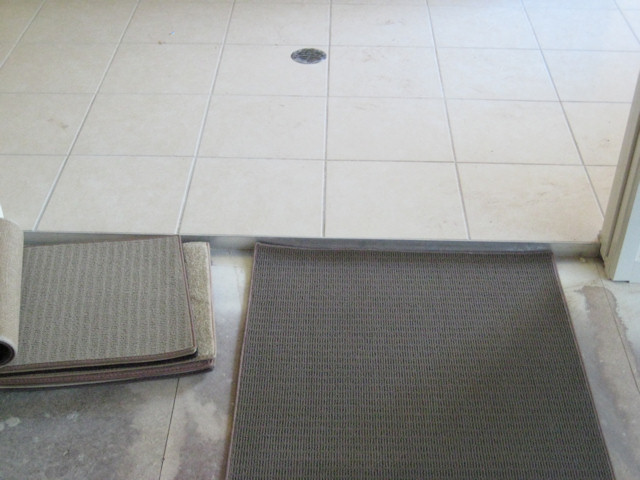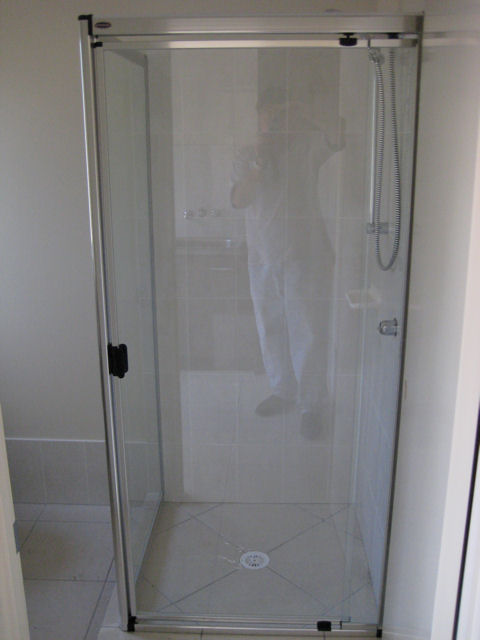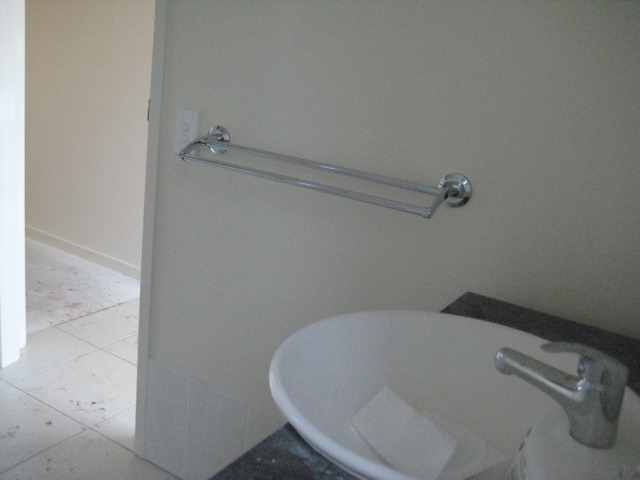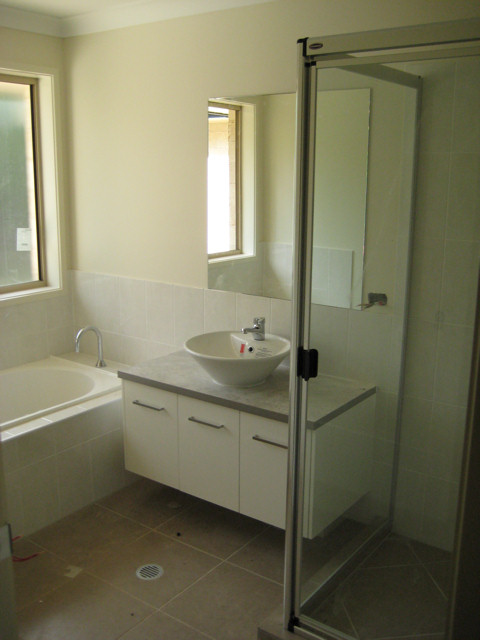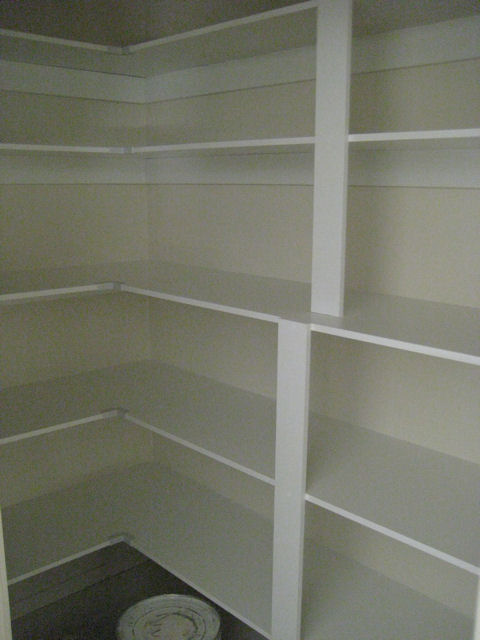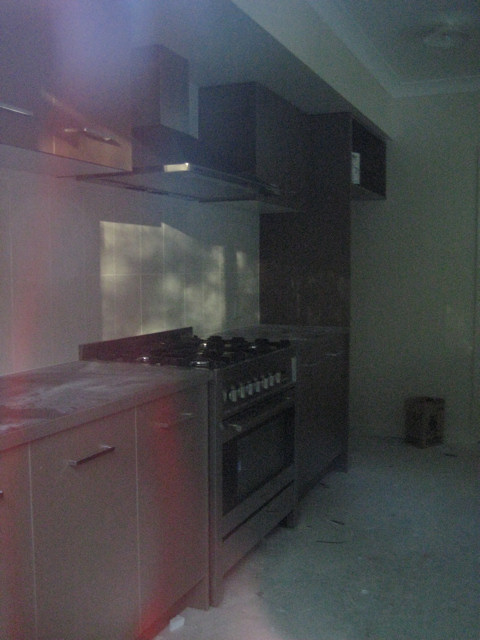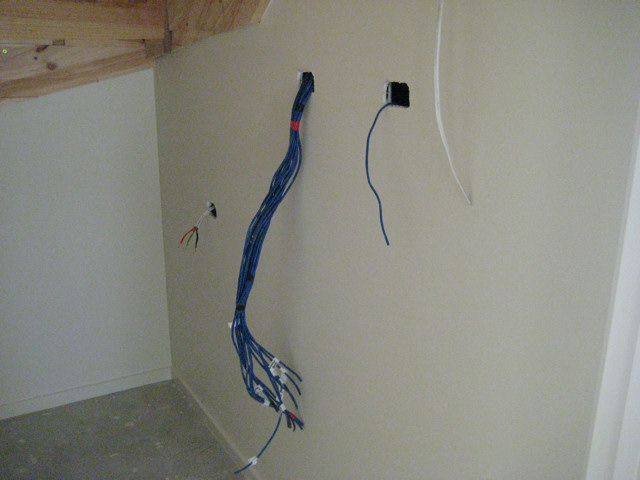With the house still at lockup, access inside is very limited (and understandably). On Friday just gone, we had our first meeting with the site supervisor to go through the house. It was also a chance for us to ask all the questions we had written down over time. The site supervisor was more than happy to talk us through the building process, and he answered our n00b building questions with a smile.
Questions we had were things like...
- Do we get the pinkbat insulation throughout the whole house?
A: Yep, the pink bat insulation you see in earlier photos of the media room, get done throughout the entire roof.
- Is the water tank connected to the entire house exept the kitchen?
A: Town water is connected to the kitchen. The tank feeds the laundry & bathrooms. This is so in the event of a loss in electricity, we still have running water in the kitchen. Plus it gets around my paranoia of drinking tank water.
- How do the sprinklers work for the HSTP system, and can we move them around if we want?
A: The outlet from the HSTP system is run underground to 2 sprinklers at the back of the property away from the house. An additional hose can be connected to this, at the point where it comes out of the ground - and I can then move the sprinkler to wherever I need it.
- How many coats of paint usually goes on?
A: Two coats of paint on the walls & ceiling. Three coats on doors & window trims.
- When does the external vent for the rangehood go in?
A: When they install the rangehood. It wasn't done before hand just incase the measurments were out when the kitchen was fitted.
- How many zones will the airconditioning system be setup with?
A: About 5 different zones. However the most energy effecient way of running it, is to have the living areas on during the day, then at night, turn off the living areas and only have the bedrooms on. We _can_ have all the areas on at the same time, but it'll max out the effiecency of the unit and use heaps of power.
- Where does the TV antenna connect into?
A: There is a point in the roof where the antenna will plug into, and from there its distributed to the internal antenna points within the house.
- When will they acid wash the bricks?
A: Apparently its already been done. The bricks do look cleaner/brighter, but there are still some areas where the motar isn't as tight as we had hoped. But it is a lot better than before.
-
When is the hand over date?
A: This was a question he tried to dodge - naturally. He said late May - which still seems like a fair way off. But he said its because we're at the stage where things really do slow down. All that's left to do is finishing the paint, then all the finishings inside (lights, switches, taps, door knobs etc). The delays happen when say...the electrian knocks a hole in the wall to fit a power point, but the cable isn't long enough or in the wrong spot. He then has to fix that up, and then the plaster guy needs to come back to fix the hole. Then the painter needs to come back to repaint it. etc etc.
Hopefully we won't have to many (if any) of those - as we've managed to keep pretty much on top of anything we've spotted that's out of place.
So with the painting well and truely underway, the bathrooms, kitchen and wet area tiling has been completed. They've also now finished the exterior completely, with only the external window dressings to go. We've managed to get a tiler to do the floors just after handover, and the supervisor is letting our carpet guys onsite this week to do a final measure to order the carpet so its ready to go.
As temping as it is, Jo & I don't want to move in until the tiles & carpet are installed - so getting them in ASAP after handover is our focus.
And here are the updated pics!
Master bedroom ensuite, now tiled. The shower section will be all glassed in, with a glass pivot door.
My sink. You can see the tiling on the walls. Its covered in plastic at the moment due to painting.
Jo's sink.
And Jo's half of the shower...
This is the upstairs bathroom (the shower is to the right, just outside of frame). As you can see its tiled a different colour to the ensuite.
All the doors have been taken off the hinges for painting. These ones have recieved their first coat of paint.
Kitchen now painted - looking very different to the last photo I took of it.
Downstairs laundy - masked off with a first coat of paint already on.
Downstairs bathroom
View from the living room - ceiling and walls with first coat of paint.
This photo was taken inside the study, but shows the linen cupboard doors painted.
And they've finally finished the planking on the side of the media room - took them ages because someone kept stealing the boards.
One thing we were quite happy about aswell, is that they're letting us keep all the left over bricks (about 3 pallets worth). On the weekend some friends helped me move them away from the house. We stacked them away from the house so they don't get scooped up during the site cleanup - which is also beginning soon!





 I'm sure he's got quite a few of those in the plan.
I'm sure he's got quite a few of those in the plan.

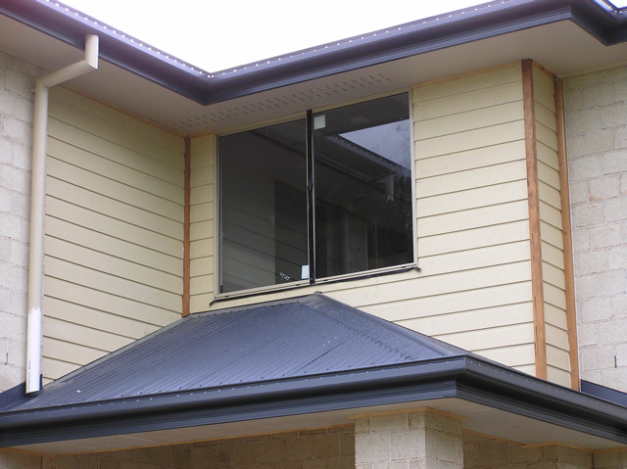
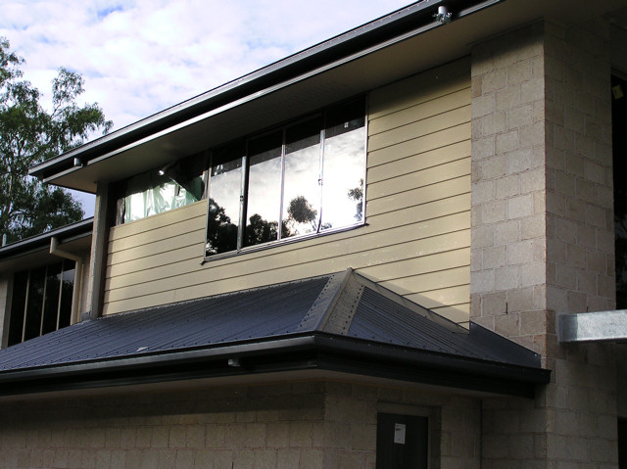
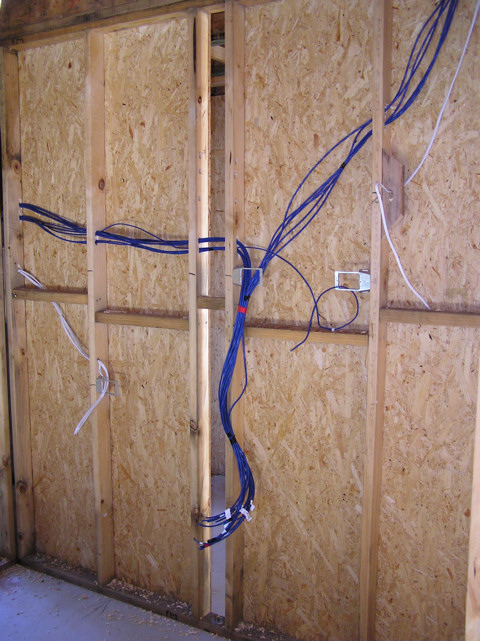

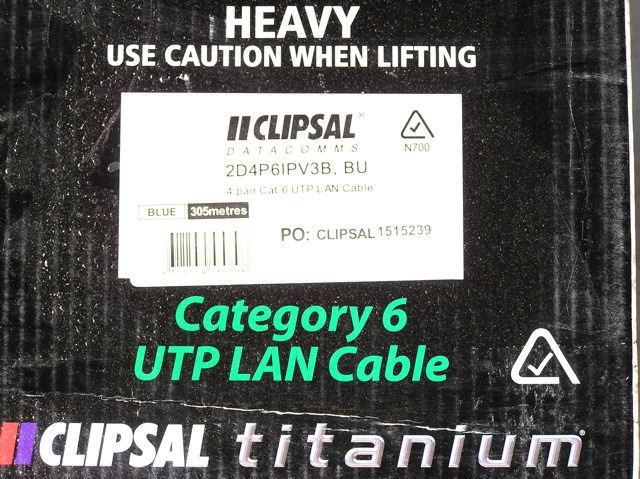
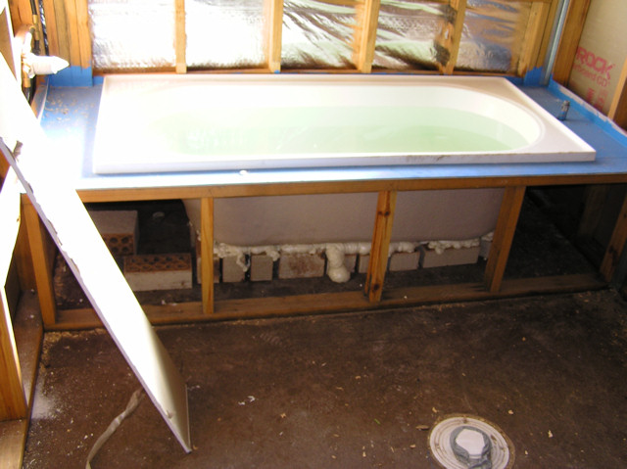
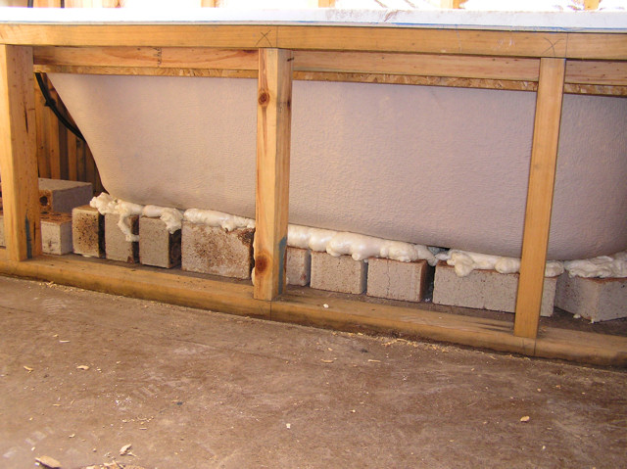
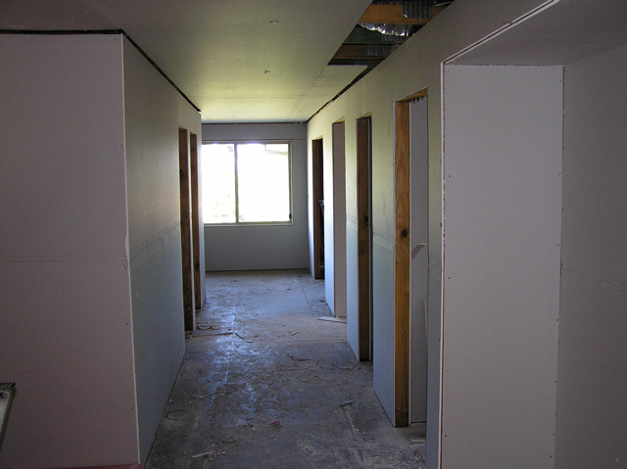
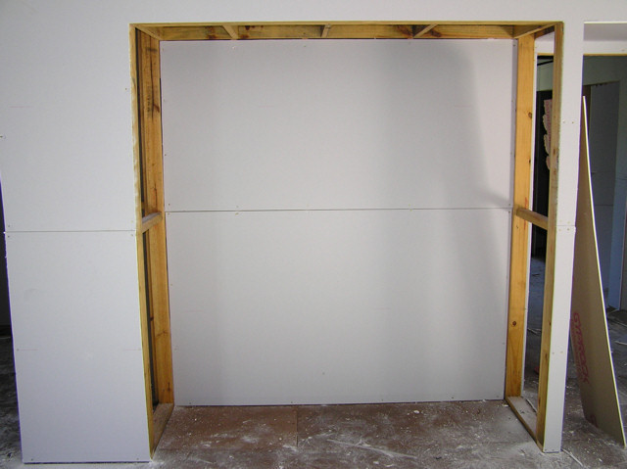
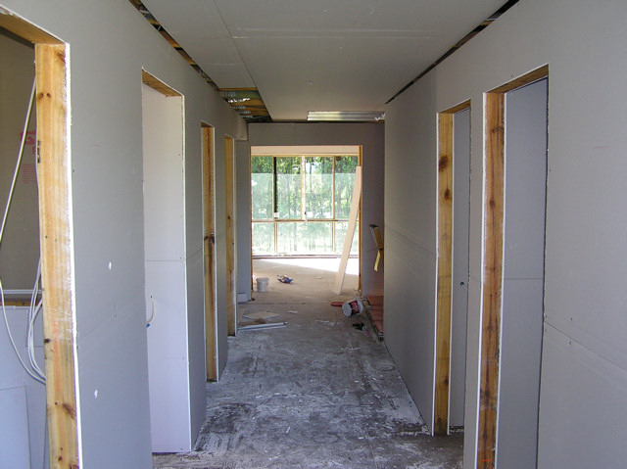
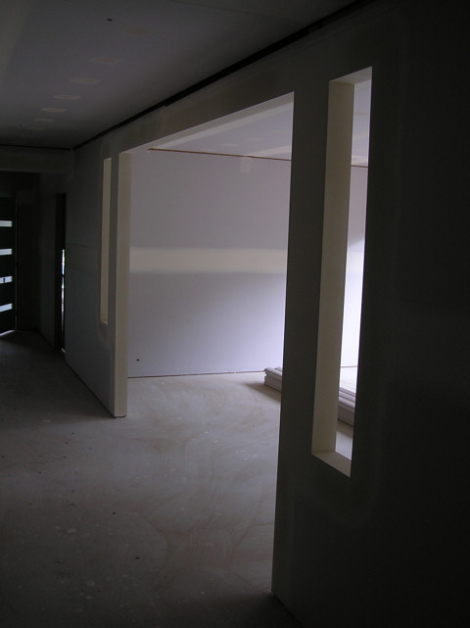
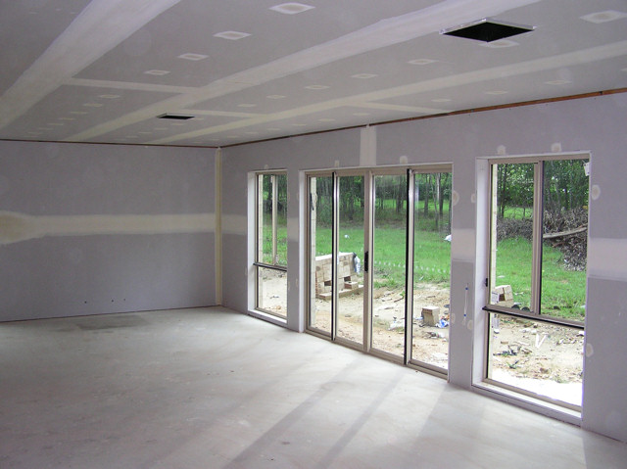
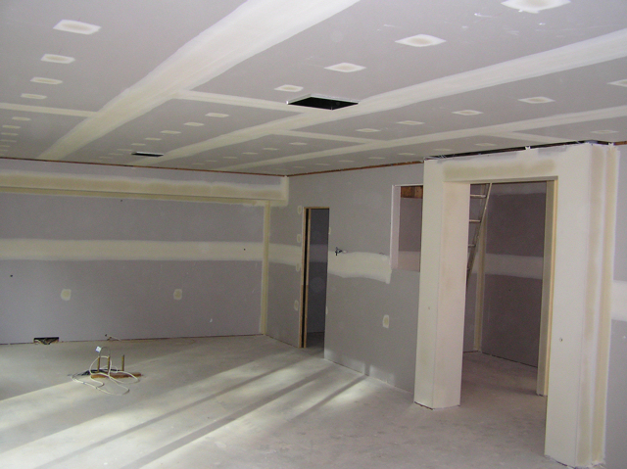
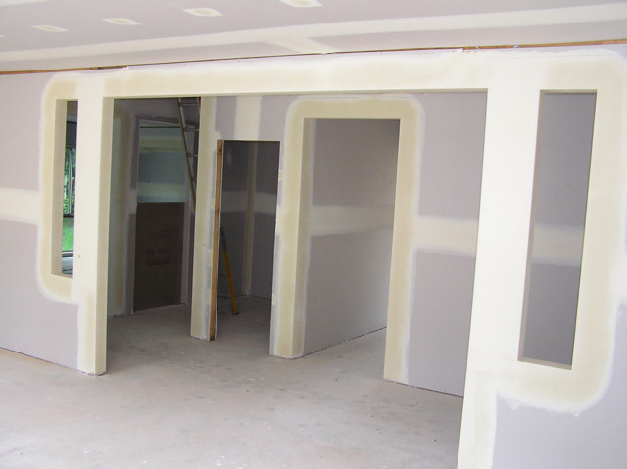
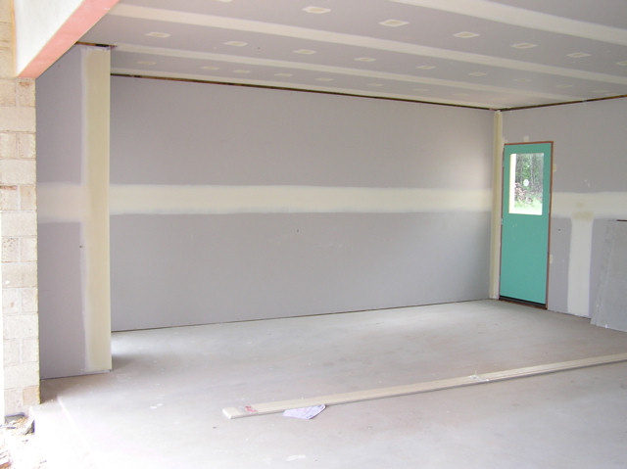
 ) will be parked.
) will be parked.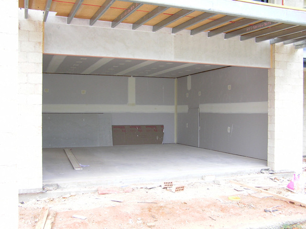
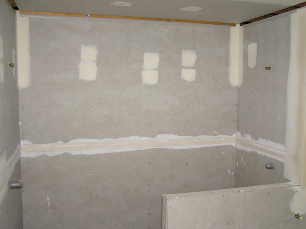
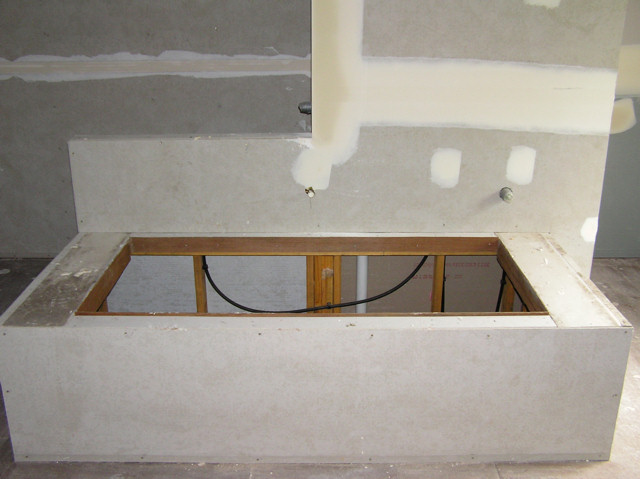
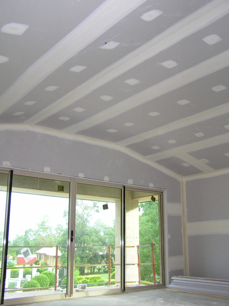
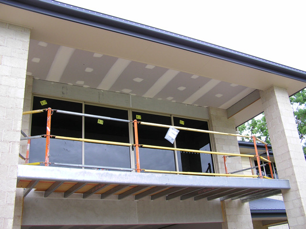
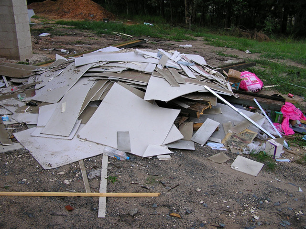
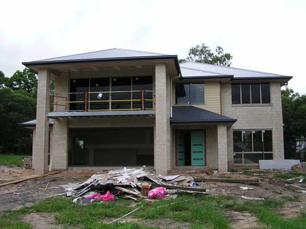


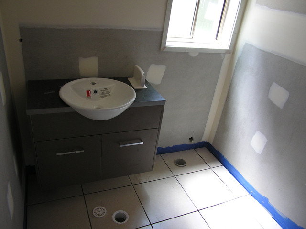
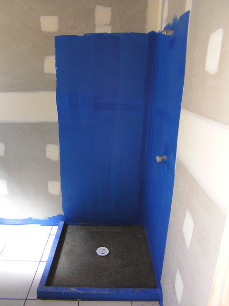
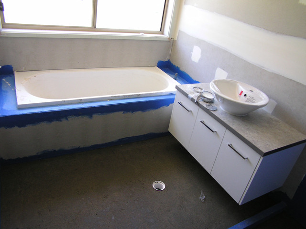
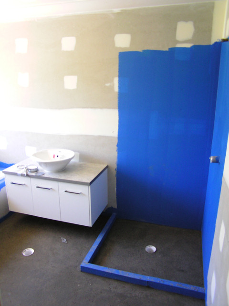
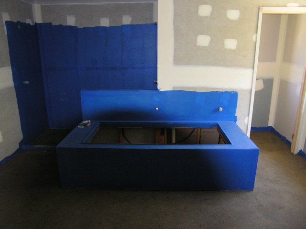
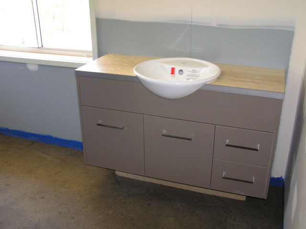
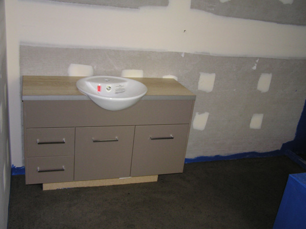
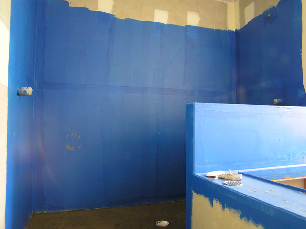
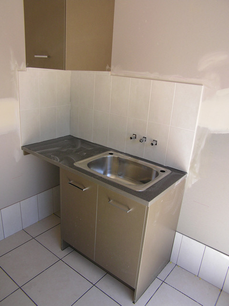
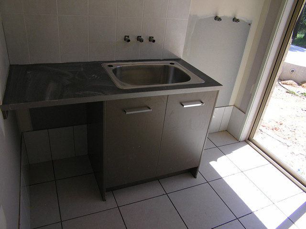
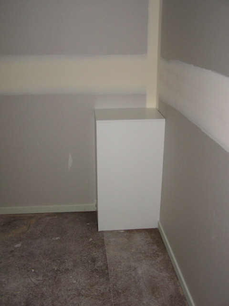
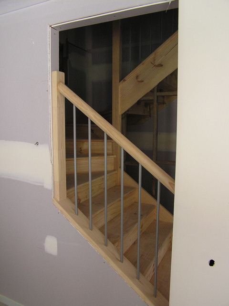
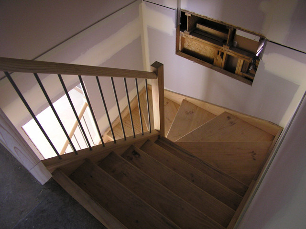
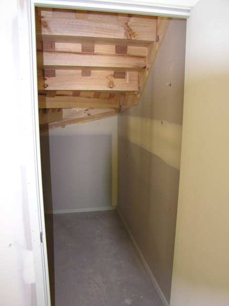
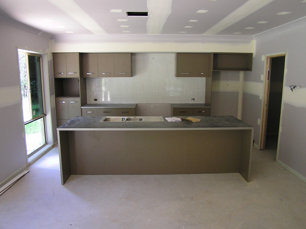
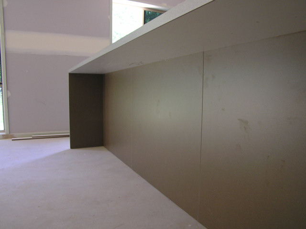
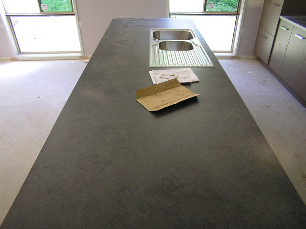
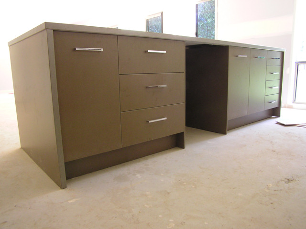
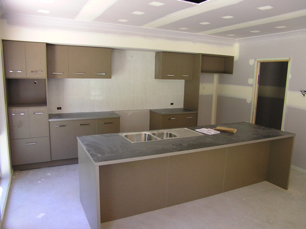
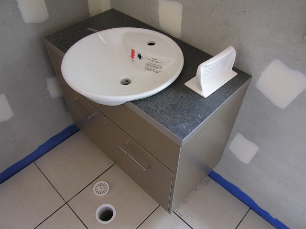
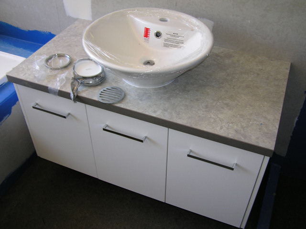
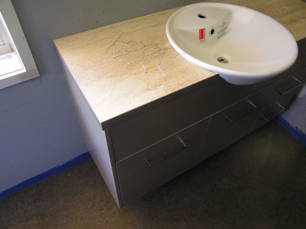






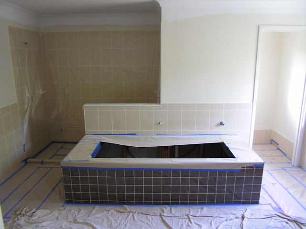
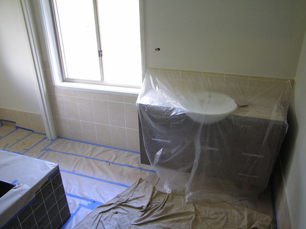
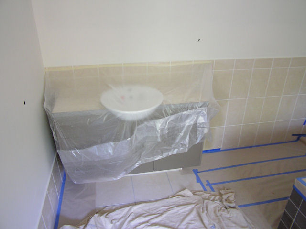
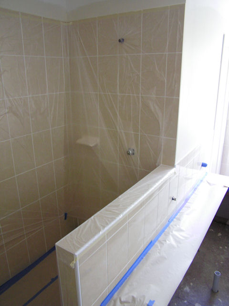
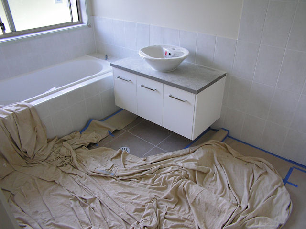
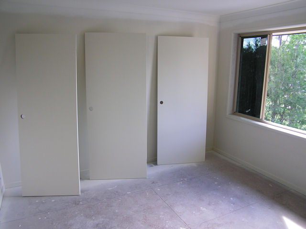
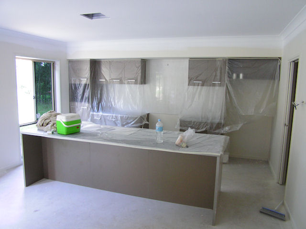
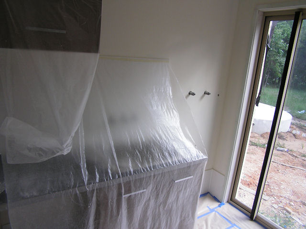
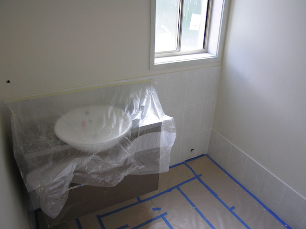
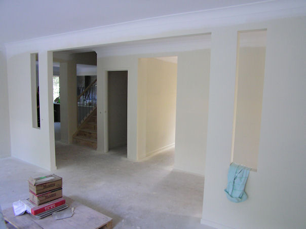
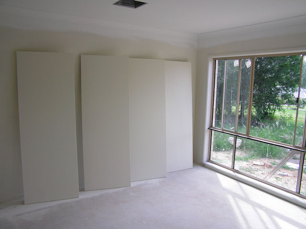
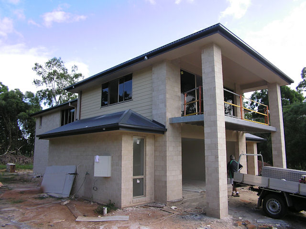
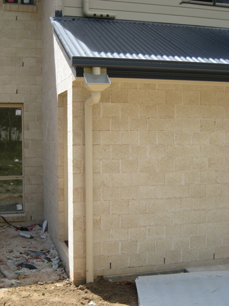
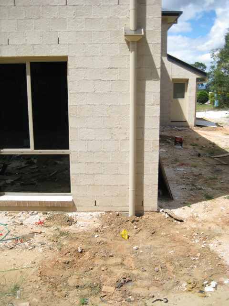
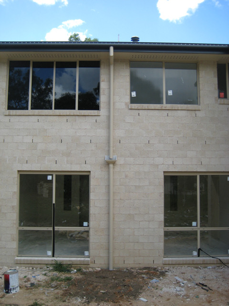
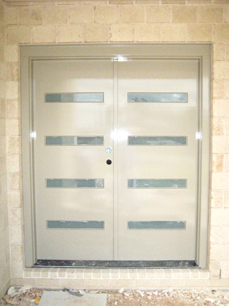
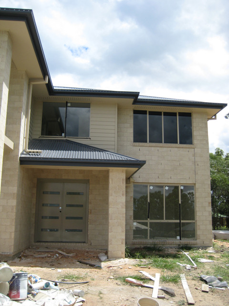
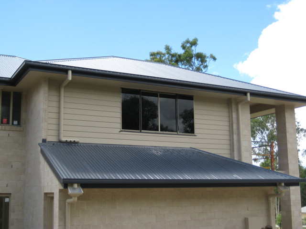
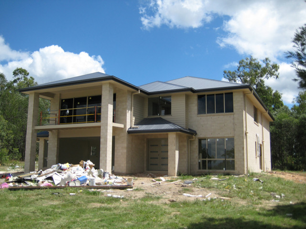
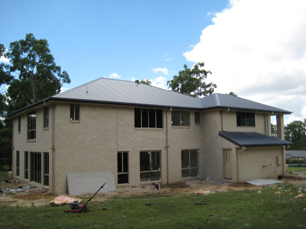
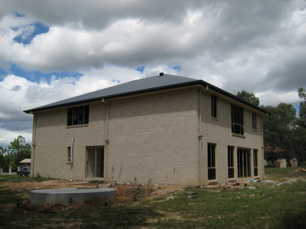


 . LOL...well internet *might* be a problem. Internet access in Australia is very poor - there are 3rd world countries that have better internet access than us. Its a long story about the Australian Government, a company called Telstra, and the demand for broadband - I won't go into the story just now.
. LOL...well internet *might* be a problem. Internet access in Australia is very poor - there are 3rd world countries that have better internet access than us. Its a long story about the Australian Government, a company called Telstra, and the demand for broadband - I won't go into the story just now.
